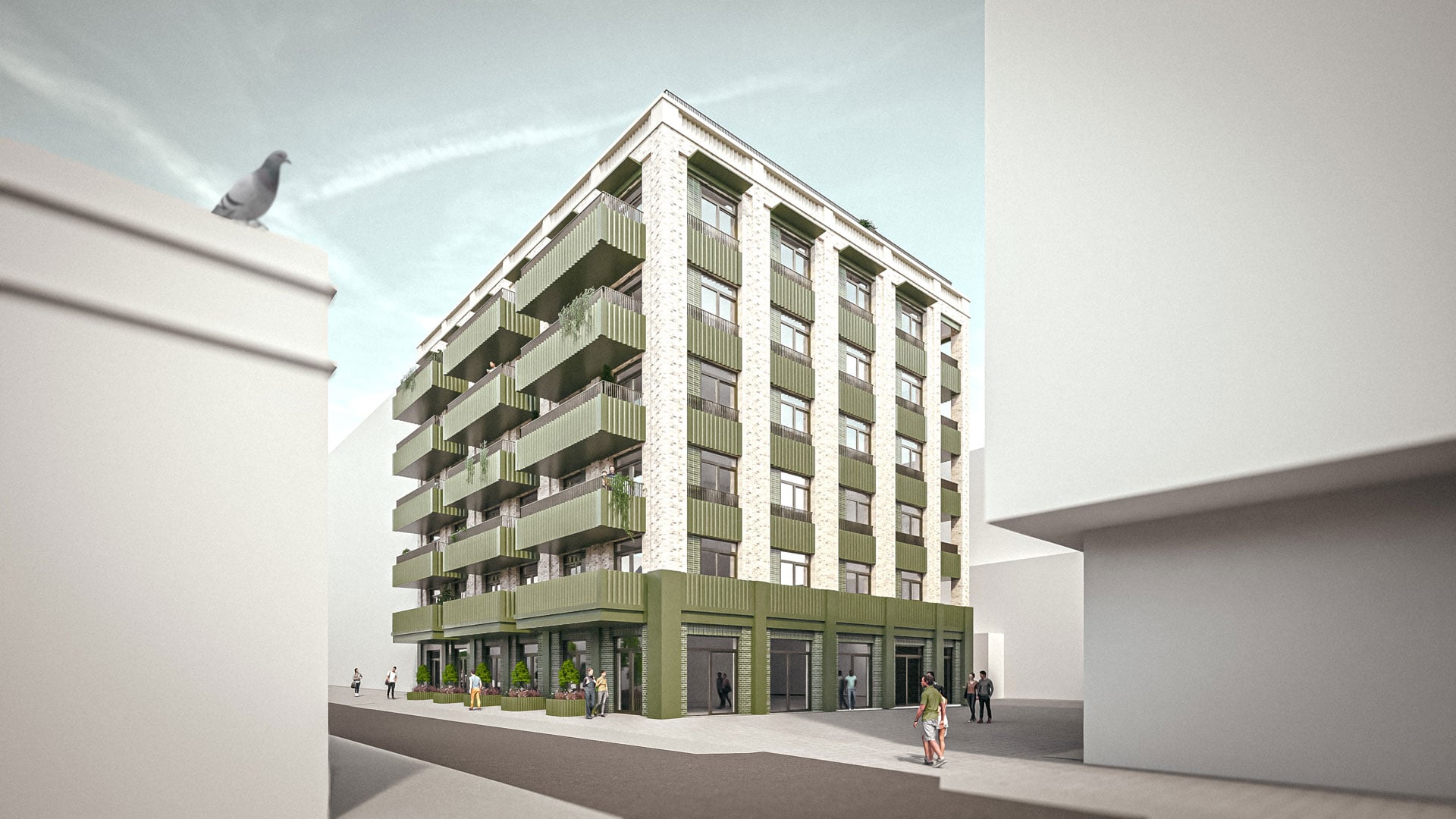Overview
The proposals have been developed to ensure an appropriate balance between the provision of high-standard commercial spaces and the delivery of much-needed residential homes.
The residential aspect of the plans are designed to provide a mix of 1, 2 and 3-bed homes with integrated balconies to east and west facades and projecting balconies to the south.
The development will create a building that engages more positively with the surrounding streetscape, with ground-floor uses that activate the street.
The development balances respect for the local context with a design that fully realises the site’s potential.
Design principles
The residential homes have been carefully designed to reduce overlooking into neighbouring properties.
The architectural design takes inspiration from the rich history and diverse urban character of Bermondsey, including:
Approach to building heights
Based on original feedback from Southwark Council Planning Officers, the proposed building heights have been reduced from seven-storeys to six, in line with the Old Kent Road Area Action Plan.
The reduction to six-storeys allows for the incorporation of a generous residents’ communal roof garden, as well as Air Source Heat Pumps, PVs and other elements of plant at roof level with biodiverse planting.


